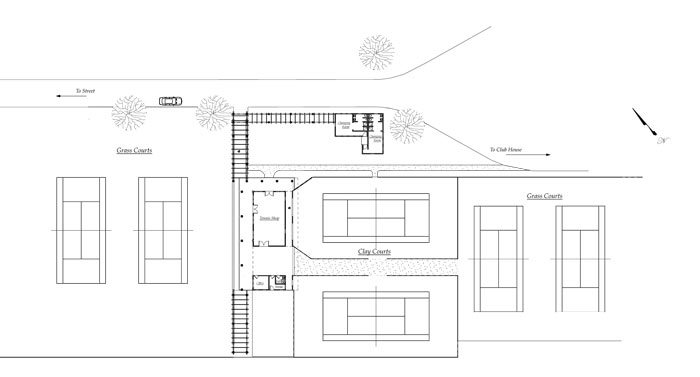Tennis Pavilion
A pre-emptive schematic design to generate interest for a replacement to an existing, aging tennis house.
Self-imposed objectives were to provide greater focus and connection to the unique grass courts while also creating an exterior space for gathering and events. These would be defined by both structures and landscaping to provide a more natural setting with shaded viewing and circulation. The current tennis house stands isolated from the focus of the grass courts, interacting solely with the two clay training courts. Bringing the “whole” together was the main objective.
The exterior was to be clad mainly in shingles to evoke the area’s past shingle-style history, which included a previous clubhouse.







[…] sketch to the right shows a recent design for a new tennis house based on the principles discussed. It has been designed to serve multiple courts, and functionally […]